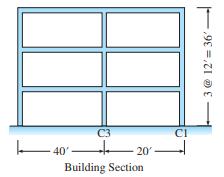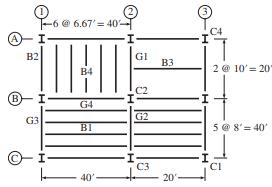The building section associated with the floor plan in Figure P2.4 is shown in Figure P2.8. Assume
Question:
The building section associated with the floor plan in Figure P2.4 is shown in Figure P2.8. Assume a live load of \(60 \mathrm{lb} / \mathrm{ft}^{2}\) on all three floors. Calculate the axial forces produced by the live load in column \(\mathrm{C} 2\) in the third and first stories. Consider any live load reduction if permitted by the ASCE standard.

Figure P2.4

Fantastic news! We've Found the answer you've been seeking!
Step by Step Answer:
Related Book For 

Fundamentals Of Structural Analysis
ISBN: 9780073398006
5th Edition
Authors: Kenneth Leet, Chia-Ming Uang, Joel Lanning
Question Posted:





