Design the storm drainage system for the residence in Appendix C. Use gutters (18 in per foot
Question:
Design the storm drainage system for the residence in Appendix C. Use gutters (1⁄8 in per foot or 10.4 mm per meter slope) and downspouts to the ground, and assume a 4 in (100 mm) per hr rainfall.
Appendix C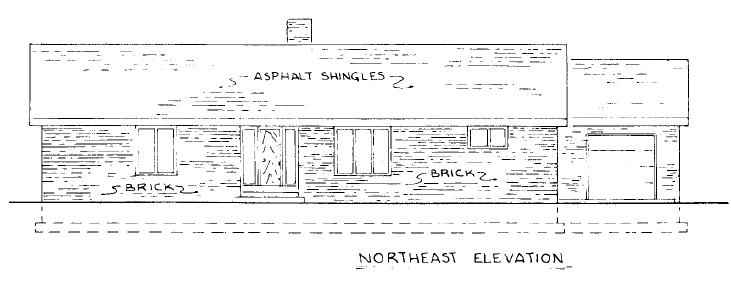
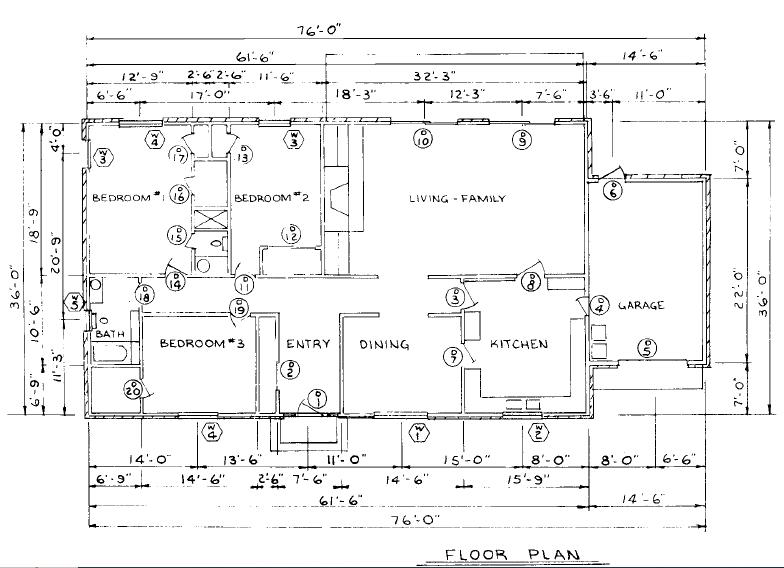
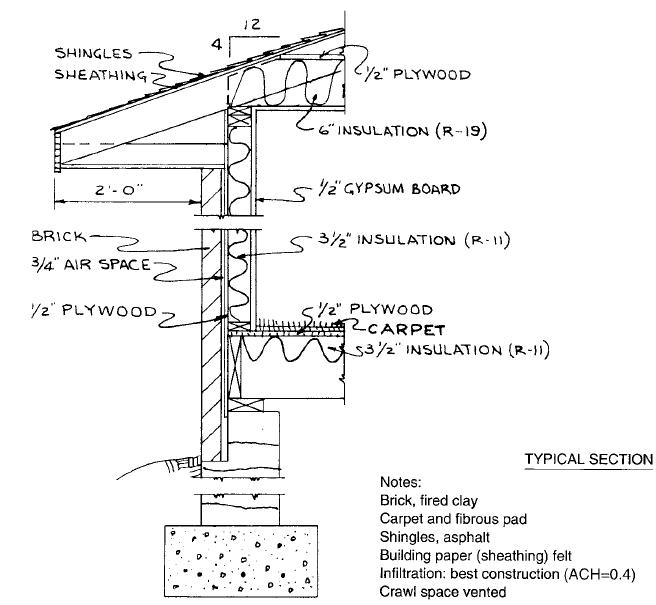
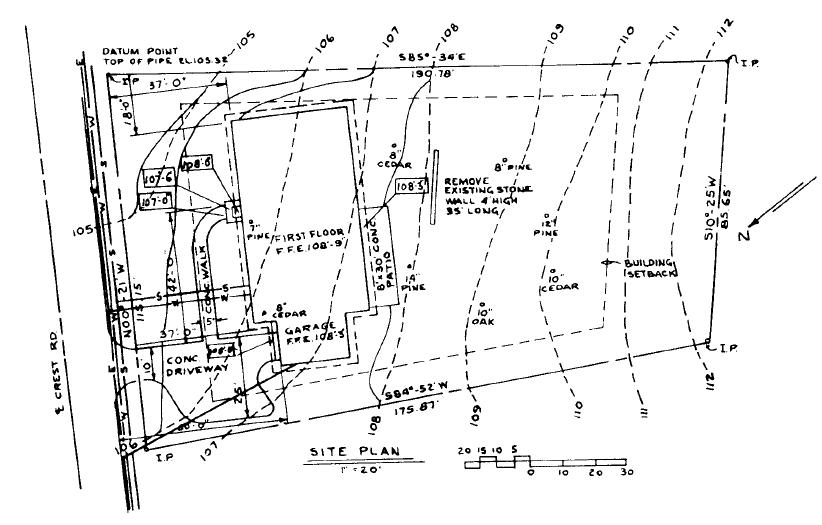
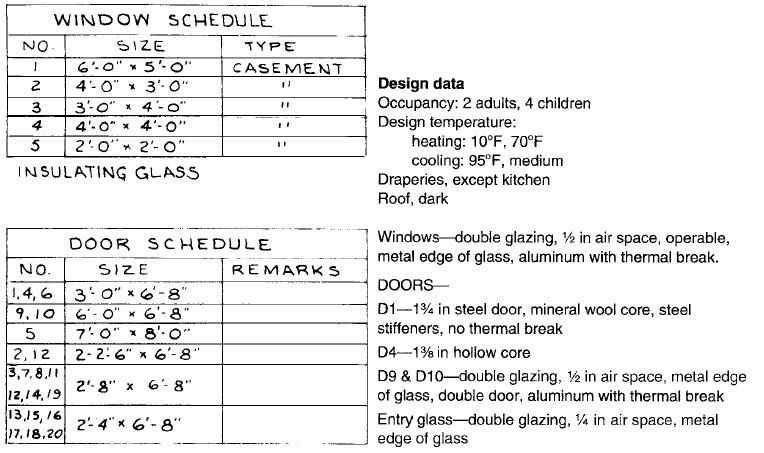
Fantastic news! We've Found the answer you've been seeking!
Step by Step Answer:
Related Book For 

Mechanical And Electrical Systems In Architecture Engineering And Construction
ISBN: 9780135000045
5th Edition
Authors: Frank R Dagostino, Joseph B Wujek
Question Posted:





