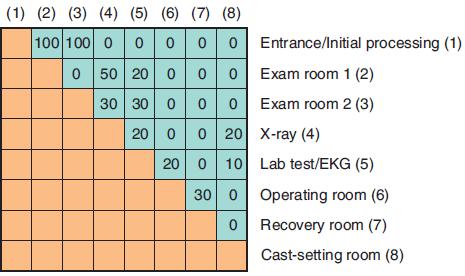Snow-Bird Hospital is a small emergency-oriented facility located in a popular ski resort in Northern Michigan. Its
Question:
Snow-Bird Hospital is a small emergency-oriented facility located in a popular ski resort in Northern Michigan. Its new administrator, Mary Lord, decides to reorganize the hospital using the process-layout method she studied in business school. The current layout is:
With this layout, total patient movement is 6,700 feet. The only physical restriction perceived by Lord is the need to keep the entrance/initial processing room in its current location. All other departments or rooms (each of 10 feet square) can be moved if layout analysis indicates a move would be beneficial. Her objective, Lord decides, is to lay out the departments so as to minimize the total movement (distance traveled) of patients in the hospital. First, Lord analyzes records to determine the number of patient movements among departments in an average month. These data are:
Lord assumes that adjacent departments, such as entrance (now in work area A) and exam room 1 (now in work area B), have a walking distance of 10 feet. Diagonal departments are also considered adjacent and assigned a distance of 10 feet. Nonadjacent departments, such as the entrance and exam room 2 (now in area C) or the entrance and recovery room (area G) are 20 feet apart, and nonadjacent rooms, such as entrance and X-ray (area D), are 30 feet apart. (Hence, 10 feet is considered 10 units of cost, 20 feet is 20 units of cost, and 30 feet is 30 units of cost.) Lord determined that two useful changes are to switch departments 3 and 5 and to interchange departments 4 and 6. This change would result in the schematic shown the following figure:
With this layout, total patient movement is 4,800 feet. Is further improvement possible? If so, what is it?
Step by Step Answer:

Operations Management Sustainability And Supply Chain Management
ISBN: 9780137476442
14th Edition
Authors: Jay Heizer, Barry Render, Chuck Munson





