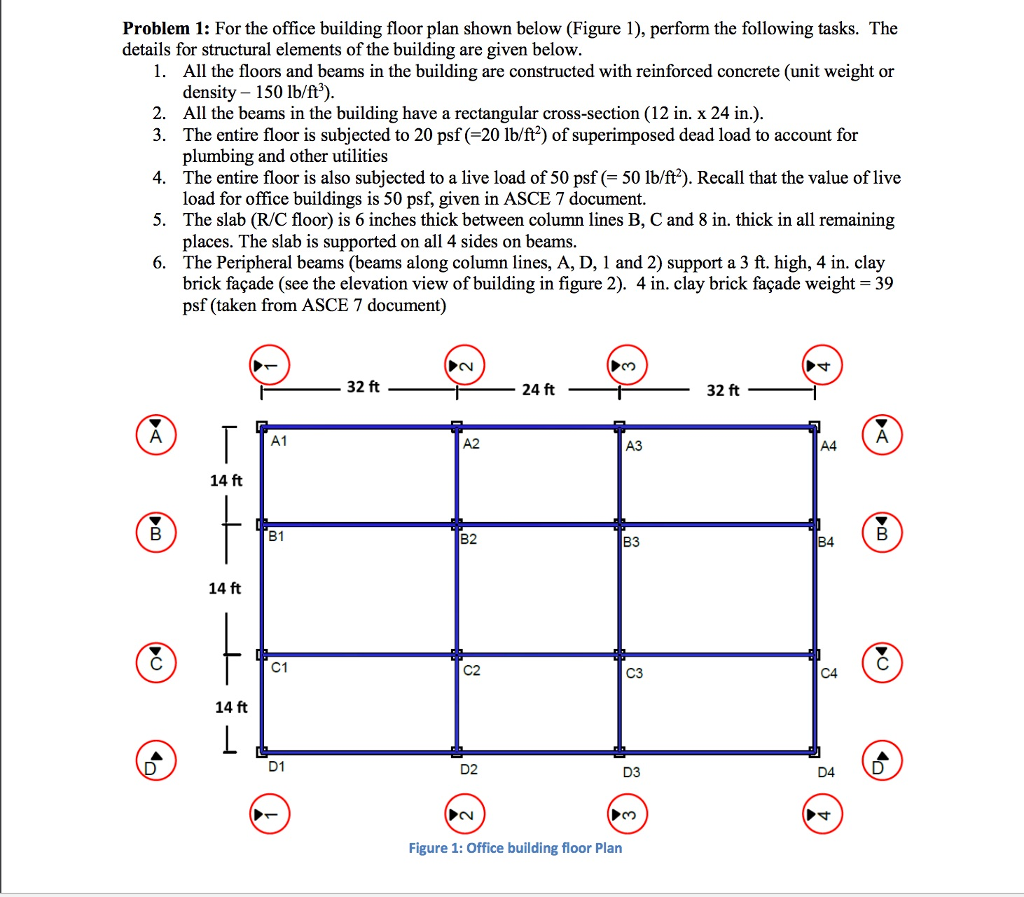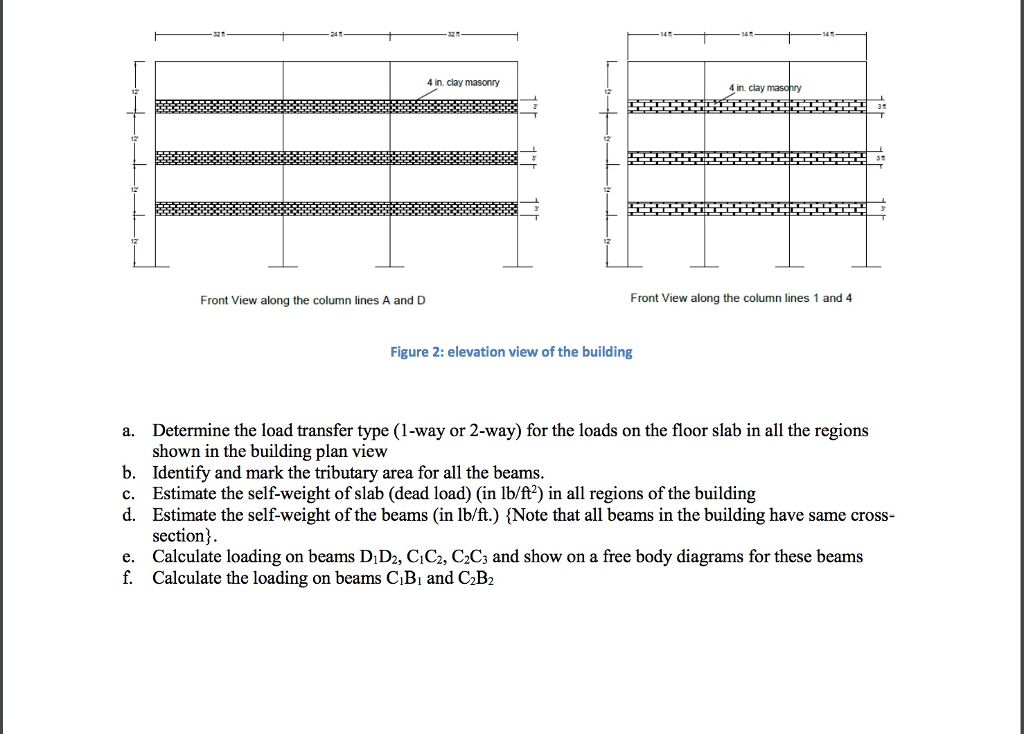Answered step by step
Verified Expert Solution
Question
1 Approved Answer
Problem 1: For the office building floor plan shown below (Figure 1), perform the following tasks. The details for structural elements of the building


Problem 1: For the office building floor plan shown below (Figure 1), perform the following tasks. The details for structural elements of the building are given below. 1. 2. 3. A 4. The entire floor is also subjected to a live load of 50 psf (= 50 lb/ft). Recall that the value of live load for office buildings is 50 psf, given in ASCE 7 document. 5. The slab (R/C floor) is 6 inches thick between column lines B, C and 8 in. thick in all remaining places. The slab is supported on all 4 sides on beams. 6. The Peripheral beams (beams along column lines, A, D, 1 and 2) support a 3 ft. high, 4 in. clay brick faade (see the elevation view of building in figure 2). 4 in. clay brick faade weight = 39 psf (taken from ASCE 7 document) B All the floors and beams in the building are constructed with reinforced concrete (unit weight or density - 150 lb/ft). All the beams in the building have a rectangular cross-section (12 in. x 24 in.). The entire floor is subjected to 20 psf (=20 lb/ft) of superimposed dead load to account for plumbing and other utilities 14 ft 14 ft 14 ft L A1 B1 C1 D1 32 ft A2 B2 C2 D2 24 ft Figure 1: Office building floor Plan A3 B3 C3 D3 32 ft 4 A4 B4 C4 D4 B Front View along the column lines A and D 321 4 in. clay masonry dab tut 4 in. clay masonry Figure 2: elevation view of the building GOSSESSI Front View along the column lines 1 and 4 a. Determine the load transfer type (1-way or 2-way) for the loads on the floor slab in all the regions shown in the building plan view b. Identify and mark the tributary area for all the beams. c. Estimate the self-weight of slab (dead load) (in lb/ft) in all regions of the building d. Estimate the self-weight of the beams (in lb/ft.) {Note that all beams in the building have same cross- section}. e. Calculate loading on beams DD2, CC2, CC3 and show on a free body diagrams for these beams f. Calculate the loading on beams CB and CB
Step by Step Solution
There are 3 Steps involved in it
Step: 1
The building is supported by a system of reinforced concrete columns and beamsThe floor plan includes a lobbya reception areafour private officesa conference rooma break roomand two restrooms The spec...
Get Instant Access to Expert-Tailored Solutions
See step-by-step solutions with expert insights and AI powered tools for academic success
Step: 2

Step: 3

Ace Your Homework with AI
Get the answers you need in no time with our AI-driven, step-by-step assistance
Get Started


