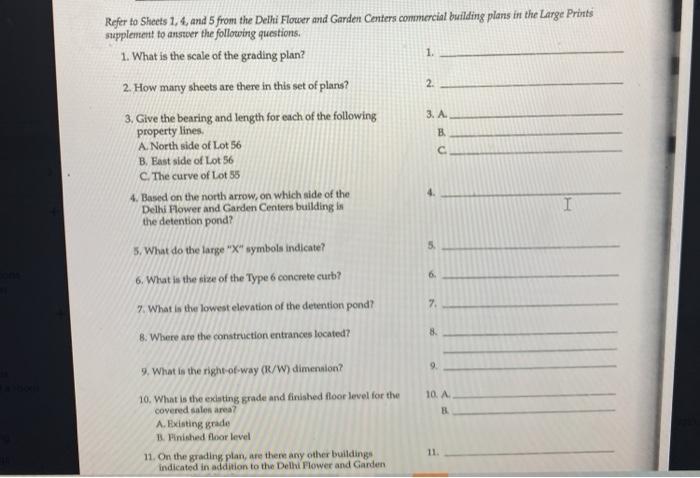Answered step by step
Verified Expert Solution
Question
1 Approved Answer
Refer to Sheets 1, 4, and 5 from the Delhi Flower and Garden Centers commercial building plans in the Large Prints supplement to answer


Refer to Sheets 1, 4, and 5 from the Delhi Flower and Garden Centers commercial building plans in the Large Prints supplement to answer the following questions. 1. 1. What is the scale of the grading plan? 2. 2. How many sheets are there in this set of plans? 3. Give the bearing and length for each of the following property lines. A. North side of Lot 56 3. A. B. C. B. East side of Lot 56 C. The curve of Lot 55 4. Based on the north arrow, on which side of the Delhi Flower and Garden Centers building is the detention pond? 5. 5. What do the large "X" symbols indicate? 6. 6. What is the size of the Type 6 concrete curb? 7. 7. What is the lowest elevation of the detention pond? 8. 8. Where are the construction entrances located? 9. 9. What is the right-of-way (R/W) dimension? 10. What is the existing grade and finished floor level for the covered sales area? 10. A B. A. Existing grade B. Finished floor level 11. On the grading plan, are there any other buildings indicated in addition to the Delhi Flower and Garden 11. 12. What is the temporary bench mark elevation and where is it located? 12. A. A. Elevation B. Location
Step by Step Solution
★★★★★
3.36 Rating (149 Votes )
There are 3 Steps involved in it
Step: 1
1 The scale of the grading plan is 1 50 2 There are 11 sheets in this set of plans 3 A The bearing a...
Get Instant Access to Expert-Tailored Solutions
See step-by-step solutions with expert insights and AI powered tools for academic success
Step: 2

Step: 3

Ace Your Homework with AI
Get the answers you need in no time with our AI-driven, step-by-step assistance
Get Started


