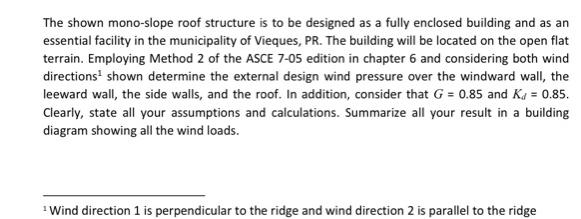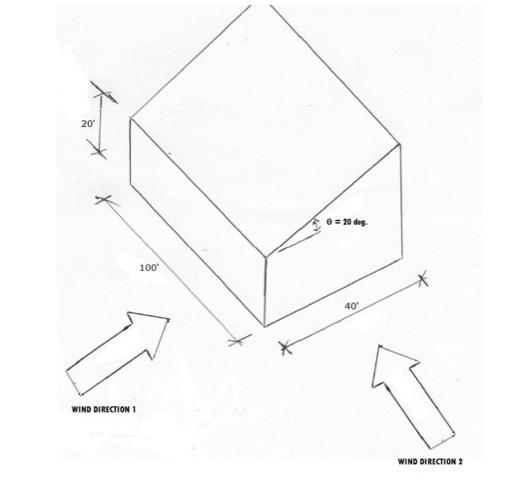Question
The shown mono-slope roof structure is to be designed as a fully enclosed building and as an essential facility in the municipality of Vieques,


The shown mono-slope roof structure is to be designed as a fully enclosed building and as an essential facility in the municipality of Vieques, PR. The building will be located on the open flat terrain. Employing Method 2 of the ASCE 7-05 edition in chapter 6 and considering both wind directions shown determine the external design wind pressure over the windward wall, the leeward wall, the side walls, and the roof. In addition, consider that G = 0.85 and K = 0.85. Clearly, state all your assumptions and calculations. Summarize all your result in a building diagram showing all the wind loads. Wind direction 1 is perpendicular to the ridge and wind direction 2 is parallel to the ridge 20' WIND DIRECTION 1 100' 0 = 20 deg 40 WIND DIRECTION 2
Step by Step Solution
There are 3 Steps involved in it
Step: 1

Get Instant Access to Expert-Tailored Solutions
See step-by-step solutions with expert insights and AI powered tools for academic success
Step: 2

Step: 3

Ace Your Homework with AI
Get the answers you need in no time with our AI-driven, step-by-step assistance
Get StartedRecommended Textbook for
Smith and Roberson Business Law
Authors: Richard A. Mann, Barry S. Roberts
15th Edition
1285141903, 1285141903, 9781285141909, 978-0538473637
Students also viewed these Accounting questions
Question
Answered: 1 week ago
Question
Answered: 1 week ago
Question
Answered: 1 week ago
Question
Answered: 1 week ago
Question
Answered: 1 week ago
Question
Answered: 1 week ago
Question
Answered: 1 week ago
Question
Answered: 1 week ago
Question
Answered: 1 week ago
Question
Answered: 1 week ago
Question
Answered: 1 week ago
Question
Answered: 1 week ago
Question
Answered: 1 week ago
Question
Answered: 1 week ago
Question
Answered: 1 week ago
Question
Answered: 1 week ago
Question
Answered: 1 week ago
Question
Answered: 1 week ago
Question
Answered: 1 week ago
Question
Answered: 1 week ago
Question
Answered: 1 week ago
Question
Answered: 1 week ago
Question
Answered: 1 week ago
View Answer in SolutionInn App



