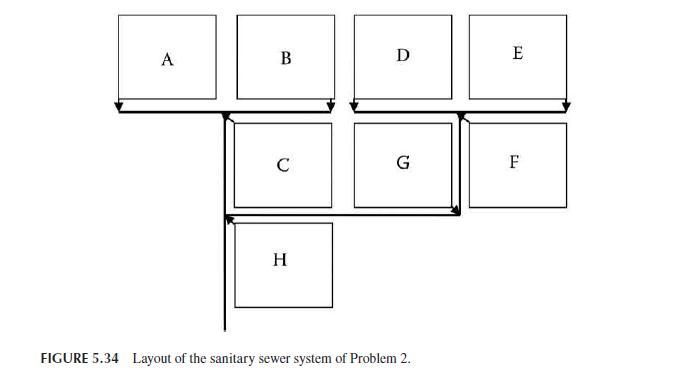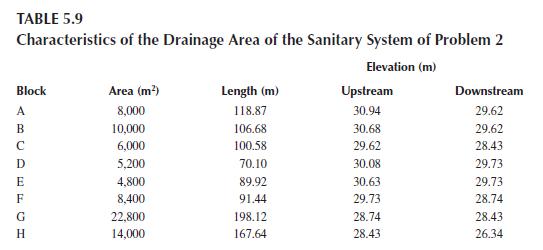The layout of a sanitary sewer system is as shown in Figure 5. 34. Data on area,
Question:
The layout of a sanitary sewer system is as shown in Figure 5. 34. Data on area, length, and elevations are given in Table 5. 9. The current population density, 100 persons/ha, is expected to increase to 250 persons/ha by the conversation of the dwellings to apartments.
The peak rate of sewage flow is 1,600 Lpd/ person. Design the sewer system.


Fantastic news! We've Found the answer you've been seeking!
Step by Step Answer:
Related Book For 

Water Systems Analysis Design, And Planning Urban Infrastructure
ISBN: 9780367528454
1st Edition
Authors: Mohammad Karamouz
Question Posted:





