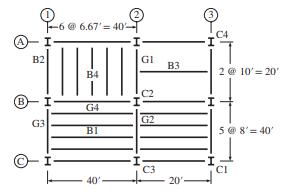The uniformly distributed live load on the floor plan in Figure P2.4 is 60 l b /
Question:
The uniformly distributed live load on the floor plan in Figure P2.4 is 60lb/ft2. Establish the loading for members
(a) floor beam B1,
(b) floor beam B2,
(c) girder G1,
(d) girder G2. Consider the live load reduction if permitted by the ASCE standard.
Figure P2.4

Fantastic news! We've Found the answer you've been seeking!
Step by Step Answer:
Related Book For 

Fundamentals Of Structural Analysis
ISBN: 9780073398006
5th Edition
Authors: Kenneth Leet, Chia-Ming Uang, Joel Lanning
Question Posted:





