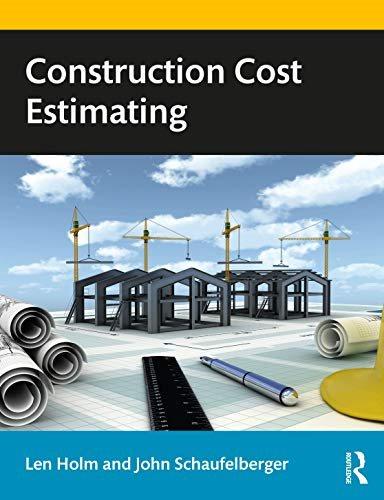What are the average wage rates in Exercise 3? What are the systems costs? Are those reasonable?
Question:
What are the average wage rates in Exercise 3? What are the systems costs? Are those reasonable? How might you verify?
Data from Exercise 3
Utilizing a standard database and making whatever assumptions are necessary (yes, estimators do this), price up Chapter 9’s Exercises 3, 4, or 5. Utilize standard pricing recap forms.
Data From Exercise 3 of Chapter 9:
Quantify all of the different types of lumber in Len’s Shed. You are going to have to make some assumptions for this exercise, and likely develop a sketch or two, but these are both common estimating activities. Here are the parameters:
• 12′ square floor plate
• 8′ high interior space from top of floor to bottom of the truss
• One-man door and one 3–0 × 3–0 fixed window
• Straight gable roof with 3-tab composition shingles over 30#
asphalt paper
• HardiePlank 6″ beveled siding over Tyvek over 5/8″ CDX sheeting
• Shed sits on two 4 × 8 PT beams which rest on six pre-cast
concrete footings
• Floor is framed with 2 × 8 joist at 2′ OC and sheeted with ¾″ TNG
• Walls are 2 × 4 at 16″ OC with one bottom and two top plates
• Pre-fabricated 2 × 4 roof trusses at 2′ OC
• 7/16″ OSB roof sheeting
• 1 × 4 exterior cedar trim
• Include hardware as required
• Everything is nailed with galvanized 8d or 16d or shingle nails
Data From Exercise 4 of Chapter 9:
How many sheets of 5/8″ plywood wall and floor and roof sheeting arerequired for a two-story house (18′ high exterior walls) with a footprintof 50 feet across the north elevation, 30 feet across the west, 40 feetacross the south elevation, and then an inverted jog of 10′ by 15′ on thesoutheast corner? There are two exterior man doors, ten windows ofvarying sizes from 3-0 × 3-0 to 5-0 × 5-0 and two garage doors that are8′ square each. Assume a 5″ rise in 12″ run (5/12) sloped hip roof. Youmay want to sketch this structure as well. It is important that theestimator order enough plywood, so the crew does not run short, butnot too much, as extra sheets of plywood tend to vanish from thejobsite at the end of the day.
Data From Exercise 5 of Chapter 9:
If we have a residential kitchen that measures 12′ × 16′ which has full upper and lower cabinets on one 12′ side and one 16′ side, and an 8′x 3′ island in the middle without upper cabinets, how many cabinets will we have, and how many SF of granite countertops? Assume that we have a mix of 1′, 2′, 30″, and 3′ cabinets. Assume that there is a 3′ kitchen sink on the outside wall and a 30″ drop-in range in the island. The sink is centered on a window and does not have an upper-cabinet. Assume that the refrigerator and the double oven are outside of these parameters. The under-counter dishwasher next to the sink will take the place of one 30″ cabinet. Estimating is a mix of science and art, and a little creativity is often needed. You should sketch this one as well.
Step by Step Answer:

Construction Cost Estimating
ISBN: 9780367902681
1st Edition
Authors: John E. Schaufelberger, Len Holm




