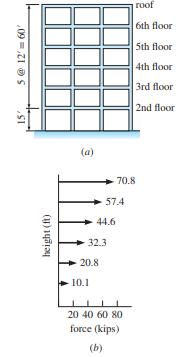Determine the design seismic forces acting at each floor of the six-story office building in Figure 2.22.
Question:
Determine the design seismic forces acting at each floor of the six-story office building in Figure 2.22. The structure of the building consists of steel moment frames (all joints are rigid) that have an R value of 8. The 75-ft-tall building is located in a high seismic region with SD1 = 0.4g and SD1 = 1.0g for a building supported on rock, where g is the gravitational acceleration. The deadweight of each floor is 700 kips.
Figure 2.22

Fantastic news! We've Found the answer you've been seeking!
Step by Step Answer:
Related Book For 

Fundamentals Of Structural Analysis
ISBN: 9780073398006
5th Edition
Authors: Kenneth Leet, Chia-Ming Uang, Joel Lanning
Question Posted:





