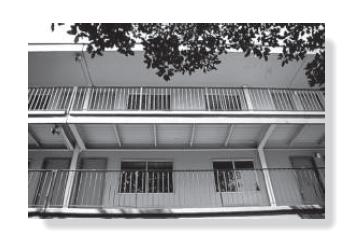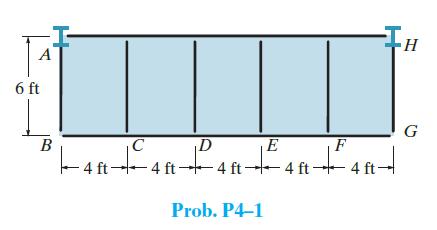The balcony located on the third floor of a motel is shown in the photo. It is
Question:
The balcony located on the third floor of a motel is shown in the photo. It is constructed using a 4-in.-thick concrete (plain stone) slab which rests on the four simply supported floor beams, two cantilevered side girders AB and HG, and the front and rear girders. The idealized framing plan with average dimensions is shown in the adjacent figure. According to local code, the balcony live load is 45 psf. Draw the shear and moment diagrams for the front girder BG and a side girder AB. Assume the front girder is a channel that has a weight of 25 lb/ft and the side girders are wide flange sections that have a weight of 45 lb/ft. Neglect the weight of the floor beams and front railing. For this solution treat each of the five slabs as two- way slabs.

Step by Step Answer:





