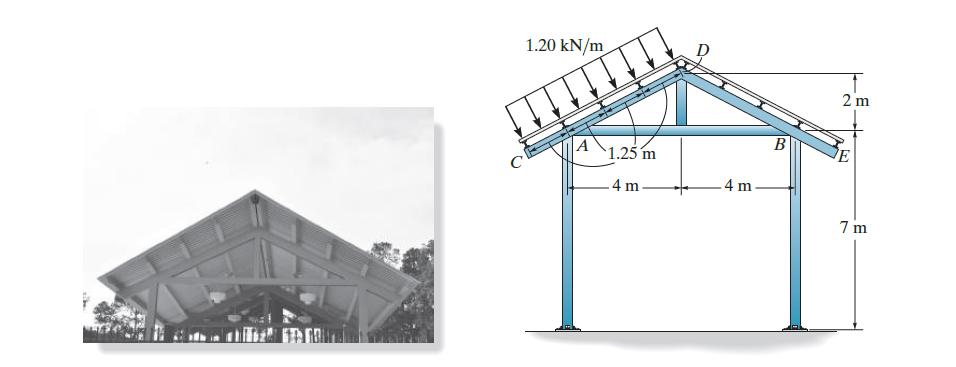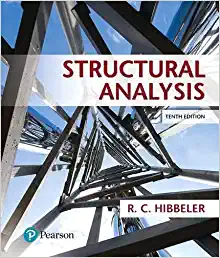The pavilion shown in the photo consists of an open roof supported by two trussed frames. Each
Question:
The pavilion shown in the photo consists of an open roof supported by two trussed frames. Each of these frames consists of members CD and DE that have a cross-sectional area of 8.08(10 - 3) m2 and a moment of inertia of 45.8(10 - 6) m4. All the other members have a cross-sectional area of 5.35(10 - 3) m2 and moment of inertia of 4.46(10 - 6) m4. The joints are fully welded, and the columns rest on base plates that are bolted onto a concrete foundation. The wind load acting on one side of the roof and distributed to each frame is 1.20 kN/m. The centerline geometry of the structure is shown in the figure. Establish a structural model of the frame and justify any assumptions you have made. Perform a computer analysis to determine the force at each joint. Use the results and draw the moment diagram for the horizontal member AB. As a partial check of the results, calculate the tensile force in this member assuming the frame system is pin connected and acts as a truss. Neglect the weight of the members and take E = 200 GPa.
Step by Step Answer:





