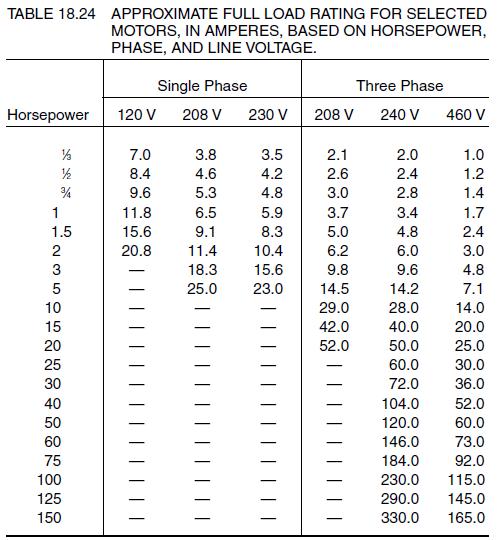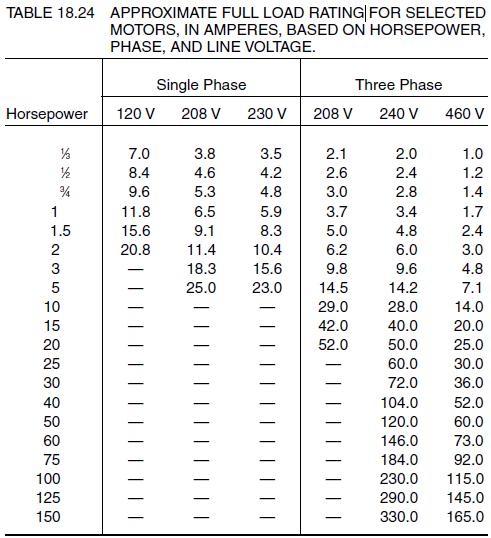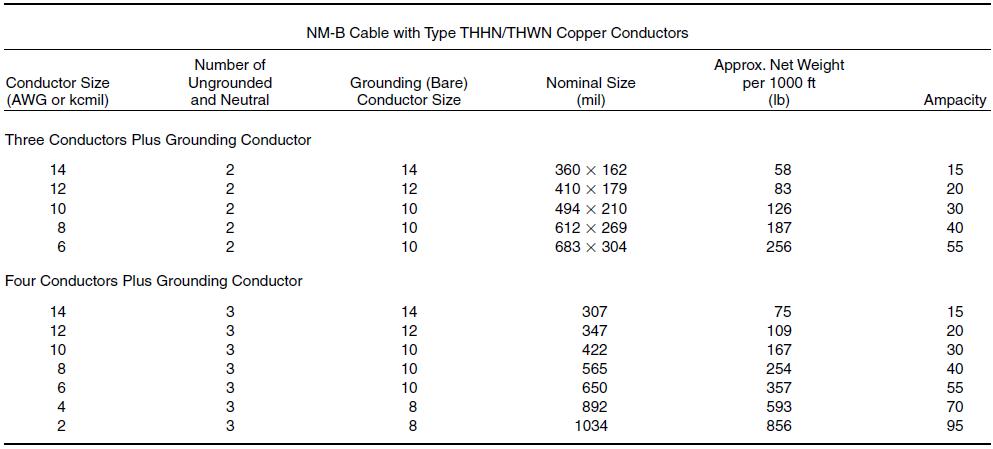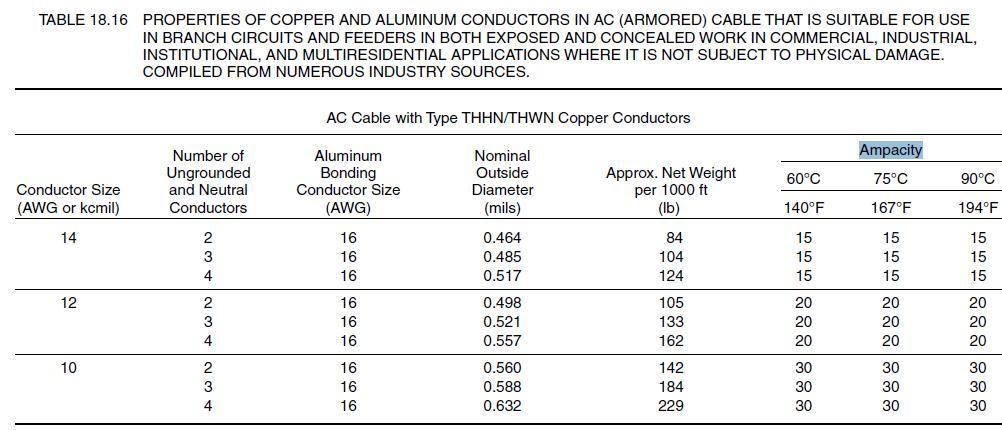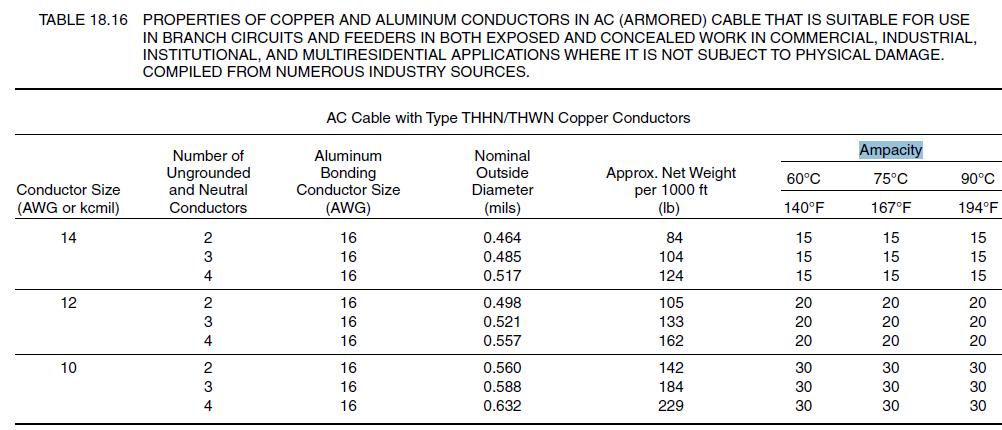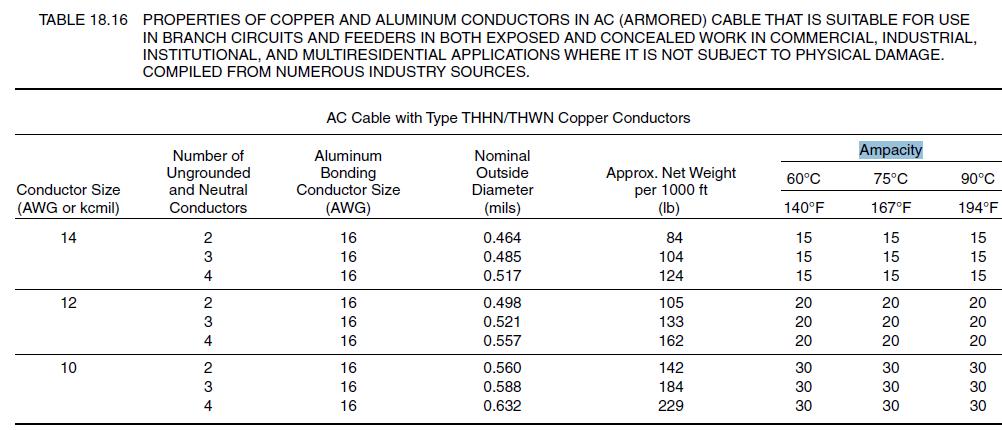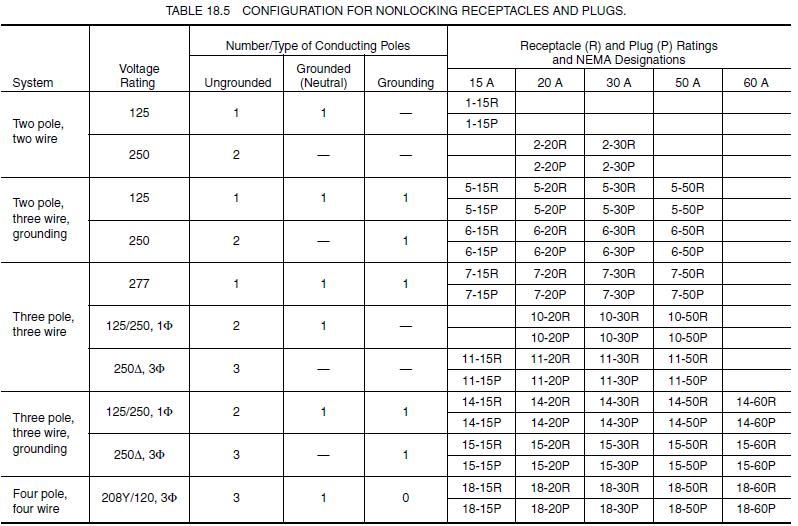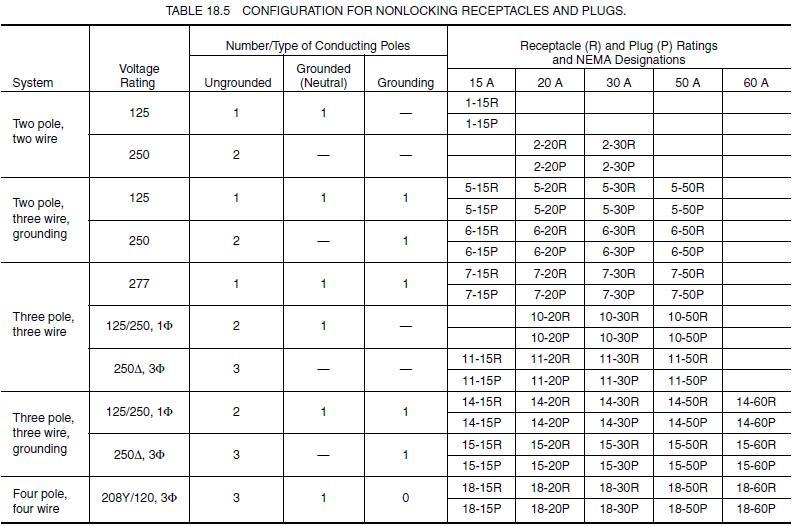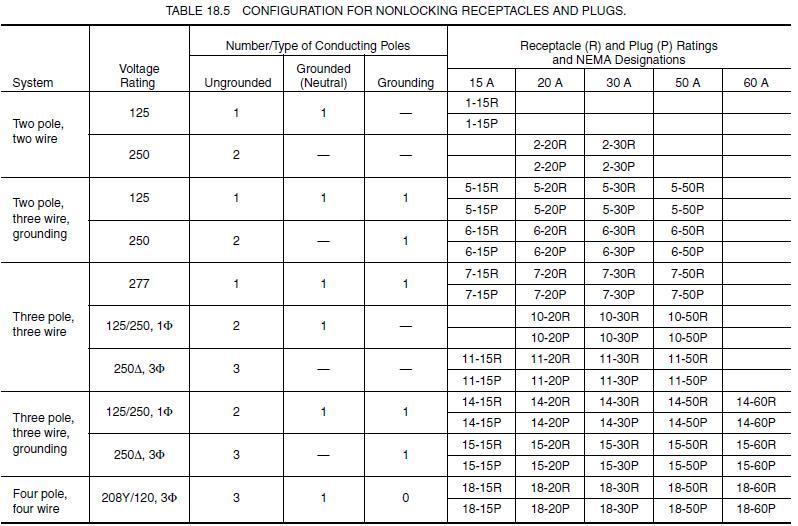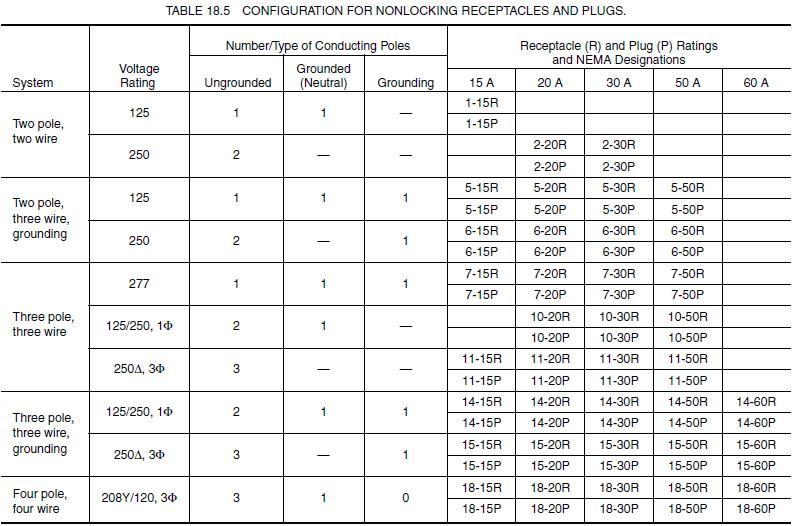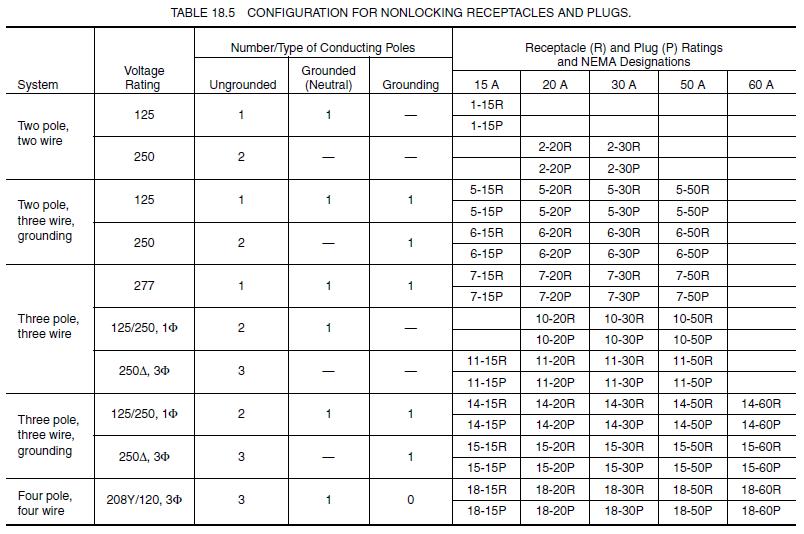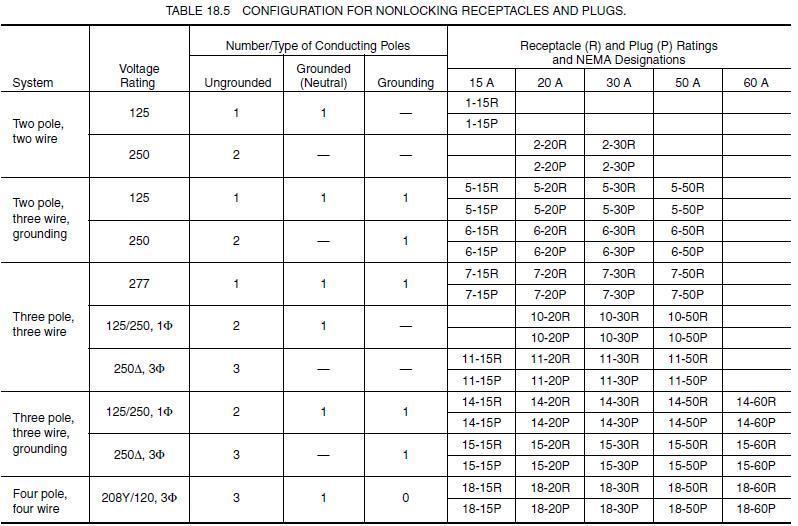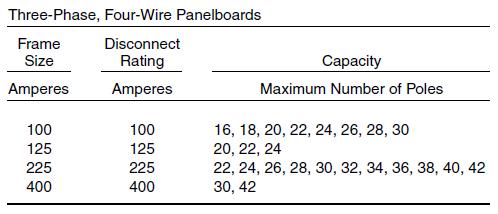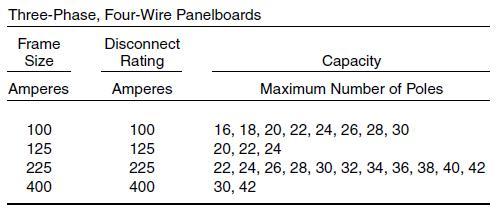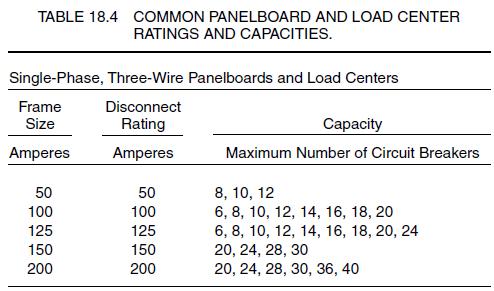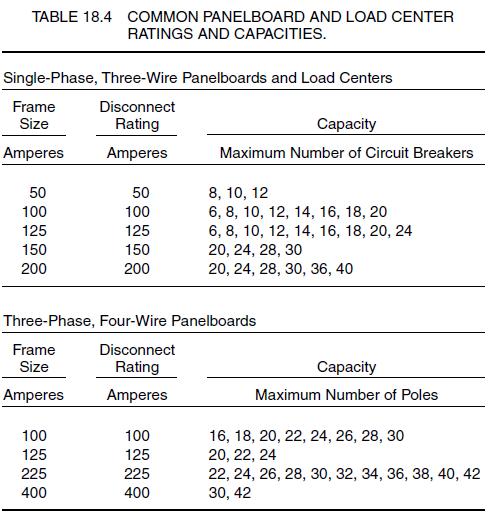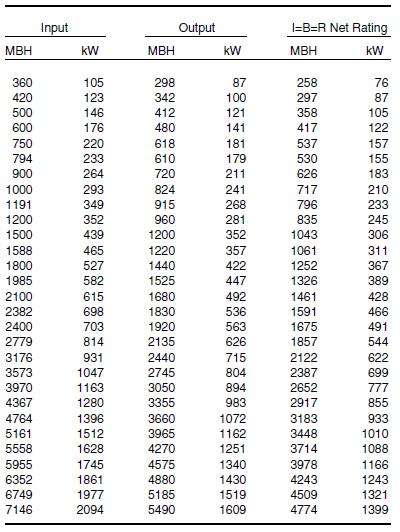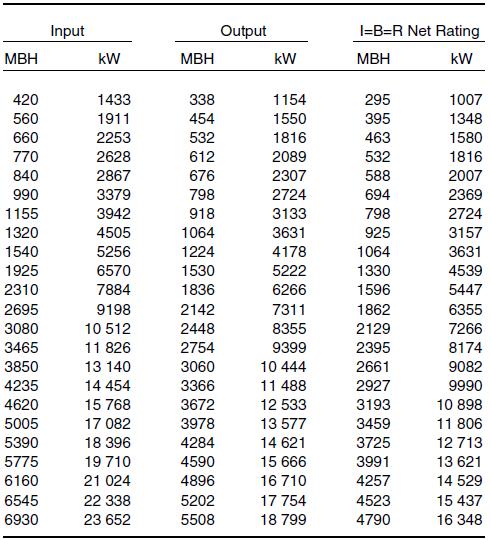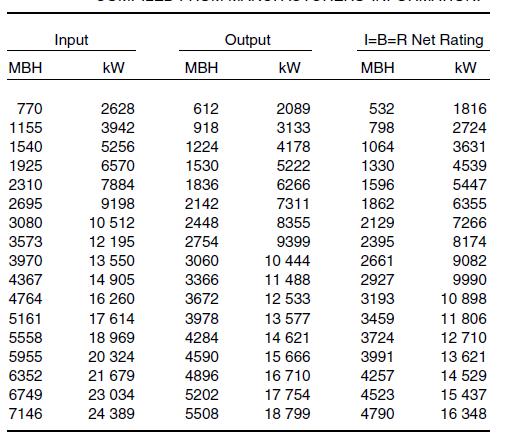Mechanical And Electrical Systems In Architecture Engineering And Construction 5th Edition Frank R Dagostino, Joseph B Wujek - Solutions
Looking for comprehensive solutions to "Mechanical and Electrical Systems in Architecture, Engineering, and Construction, 5th Edition" by Frank R. Dagostino and Joseph B. Wujek? Our online platform offers an extensive collection of resources including an answers key, detailed solutions manual, and a step-by-step guide to solved problems. Access the complete test bank and chapter solutions to enhance your understanding. Whether you need the instructor manual or textbook solutions, our PDF downloads provide all the answers you seek. Explore our free download options for seamless access to these vital educational tools.
![]()
![]() New Semester Started
Get 50% OFF
Study Help!
--h --m --s
Claim Now
New Semester Started
Get 50% OFF
Study Help!
--h --m --s
Claim Now
![]()
![]()


